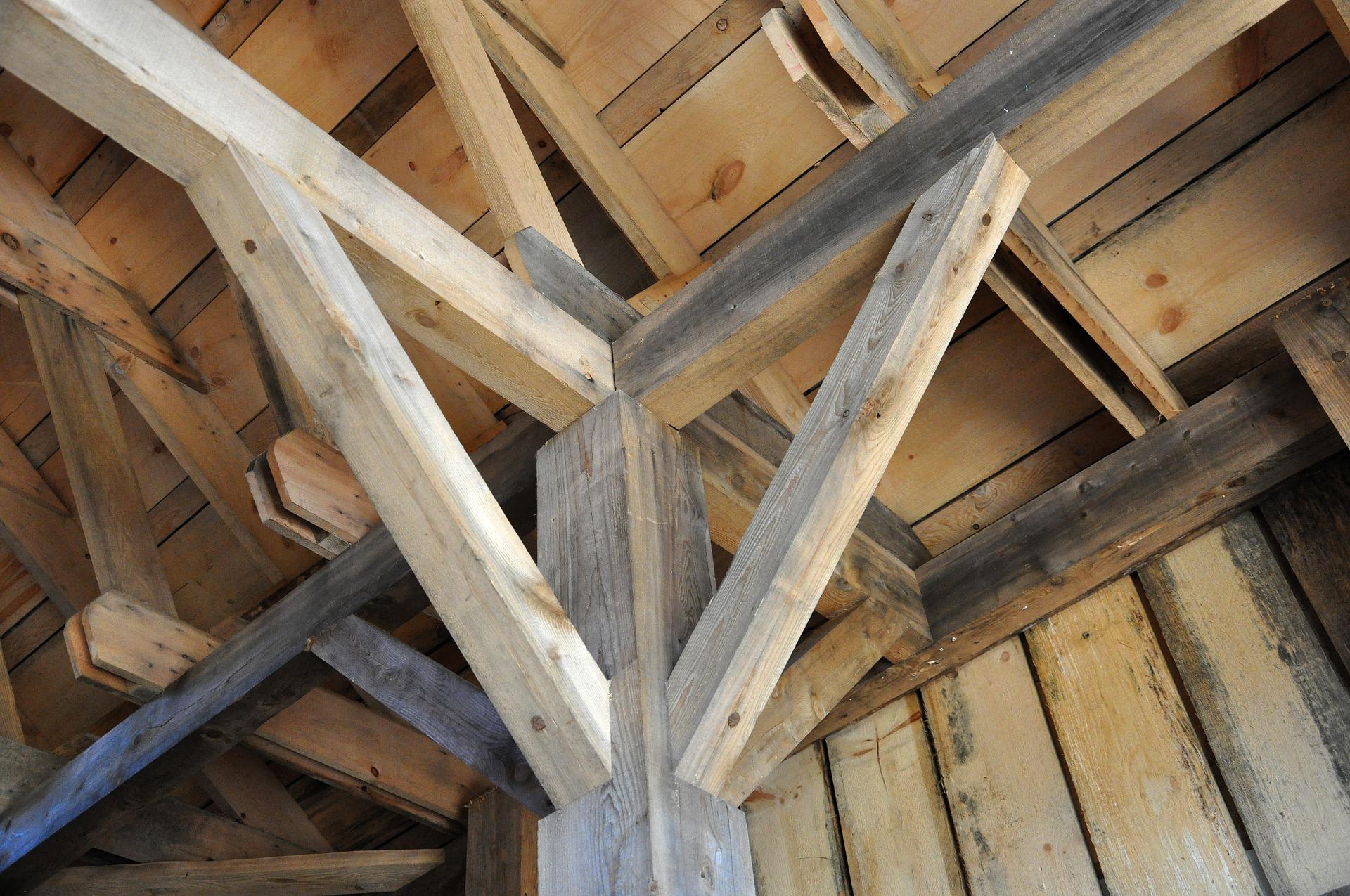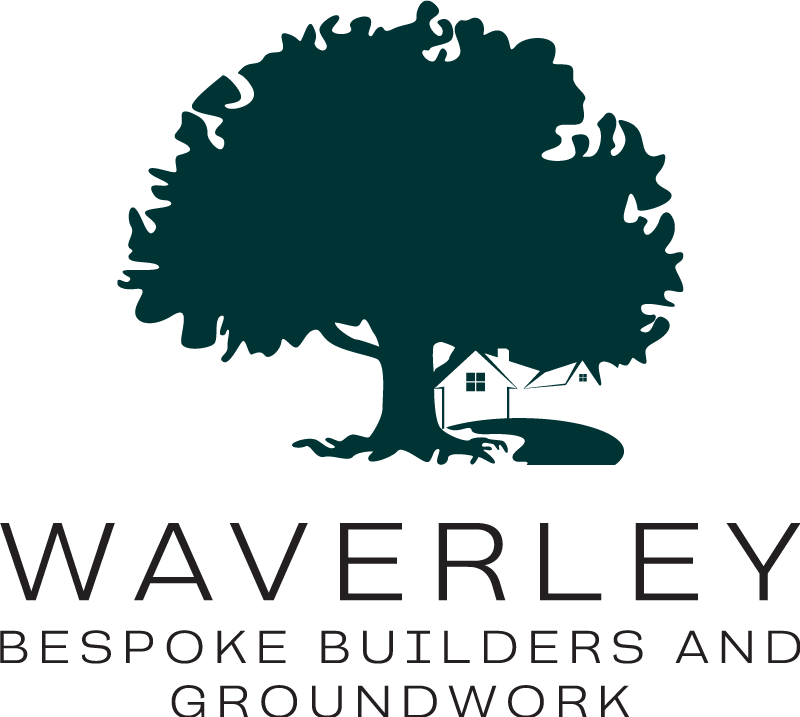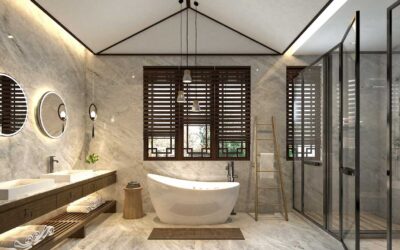Looking for Oak and timber building?
OAK
OAK AND TIMBER FRAMING
Unique, handcrafted, beautiful and sustainable
Waverley Oak and Timber Construction
At Waverley Bespoke Builders, we specialize in constructing custom oak built structures and timber framing. We take pride in our ability to create unique, handcrafted structures that complement the natural beauty of their surroundings while providing unparalleled strength and durability.
Our custom oak built structures are created using traditional techniques that have been used for centuries. We source only the finest quality oak, which is carefully selected for its strength, durability, and beauty. Each piece of oak is then handcrafted by our team of skilled craftsmen, who have years of experience in working with this versatile and timeless material.
We understand that each project is unique, which is why we work closely with our clients to create a design that meets their specific needs and preferences. Whether you are looking for a stunning oak-framed extension to your home, a bespoke garden room, or a traditional timber-framed barn, we have the skills and expertise to deliver a project that exceeds your expectations.
In addition to our custom oak built structures, we also offer a range of timber framing services. We use only the finest quality timber, which is sourced from sustainable forests, and our team of skilled craftsmen use traditional techniques to create strong and durable structures that will stand the test of time.
One of the key challenges in constructing custom oak built structures and timber framing is working with the natural characteristics of the materials. Oak and timber have unique properties that must be carefully considered when designing and constructing a structure. This is particularly important when working with heritage properties, where the original features and character of the building must be preserved.
At Waverley Bespoke Builders, we have years of experience in working with heritage properties, and we understand the challenges involved in creating new structures that complement and enhance the existing building. We work closely with our clients to ensure that the finished project is sympathetic to the original property and fits seamlessly into its surroundings.
Whether you are looking to create a stunning oak-framed extension to your home, a traditional timber-framed barn, or a bespoke garden room, Waverley Bespoke Builders has the skills, expertise, and commitment to quality to deliver a project that exceeds your expectations. Contact us today to discuss your project and learn more about our custom oak built structures and timber framing services.


our
advice
Smart Home Solutions: Making Sussex, Surrey, and Hampshire Homes Smarter and Safer
Introduction: In this fast-paced digital era, where technology is seamlessly integrated into various aspects of our lives, it's no surprise that smart home solutions are revolutionizing the way we live. From energy-efficient appliances to advanced security systems,...
Creating a Serene Bathroom Retreat: Design Ideas and Inspiration
Imagine stepping into a peaceful oasis every morning, a place where you can unwind and rejuvenate after a long day. A serene bathroom retreat can transform your daily routines into moments of tranquillity and self-indulgence. If you're considering renovating or...
Frequently Asked Questions
What are building regulations?
Building regulations are a set of legal requirements that ensure that any building work meets certain safety, health, and environmental standards. At Waverley, we have a team of experts who understand these regulations and are committed to ensuring that all our building work meets or exceeds these standards. We have developed a rigorous quality control process that includes regular inspections and testing to ensure that every aspect of our work meets building regulation requirements.
How do I apply for building regulation approval?
Applying for building regulation approval can be a complex process, but we are here to help. We can guide you through the process and ensure that all the necessary documentation and drawings are submitted to the relevant authorities in a timely and efficient manner. We will also liaise with the building control officer throughout the process to ensure that any issues are resolved quickly and that the project stays on track.
What is planning permission?
Planning permission is a legal requirement for certain types of building work. It ensures that the proposed work is in line with local planning policies and regulations. At Waverley, we have extensive experience in working with planning authorities and can advise you on whether planning permission is required for your project. We can also assist you in preparing and submitting planning applications and can liaise with the planning officer throughout the process.
How do I apply for planning permission?
Applying for planning permission can be a complex and time-consuming process, but we are here to help. We can advise you on the information that needs to be included in your planning application and can prepare and submit the application on your behalf. We will also liaise with the planning officer throughout the process to ensure that any issues are resolved quickly and that the project stays on track.
What is permitted development?
Permitted development is a set of building works that can be carried out without the need for planning permission. These works are subject to certain restrictions and limitations, and we can advise you on what works can be carried out under permitted development. We can also ensure that any works carried out under permitted development meet the necessary standards and regulations.
Why choose Waverley?
At Waverley, we are committed to delivering the highest quality building work while providing a truly bespoke service that meets the unique needs and requirements of each client. We take pride in our attention to detail and our commitment to delivering projects on time and within budget. We have a team of highly skilled and experienced craftsmen who are dedicated to achieving the highest standards of workmanship.
What happens? How does the process work?
We understand that every project is different, and we work closely with our clients to ensure that their individual needs and requirements are met. Our process begins with an initial consultation to discuss your project and your vision for the finished work. We then prepare detailed designs and costings and work with you to refine the design until it meets your requirements. Once the design is finalized, we begin the construction process, keeping you informed of progress every step of the way.
What is sustainable building?
Sustainable building is the practice of designing and constructing buildings in a way that minimizes their impact on the environment and maximizes their energy efficiency. At Waverley, we are committed to sustainable building practices and incorporate sustainable materials and techniques into all our building work. We also work closely with our clients to identify opportunities for energy efficiency and sustainability throughout the design process.


