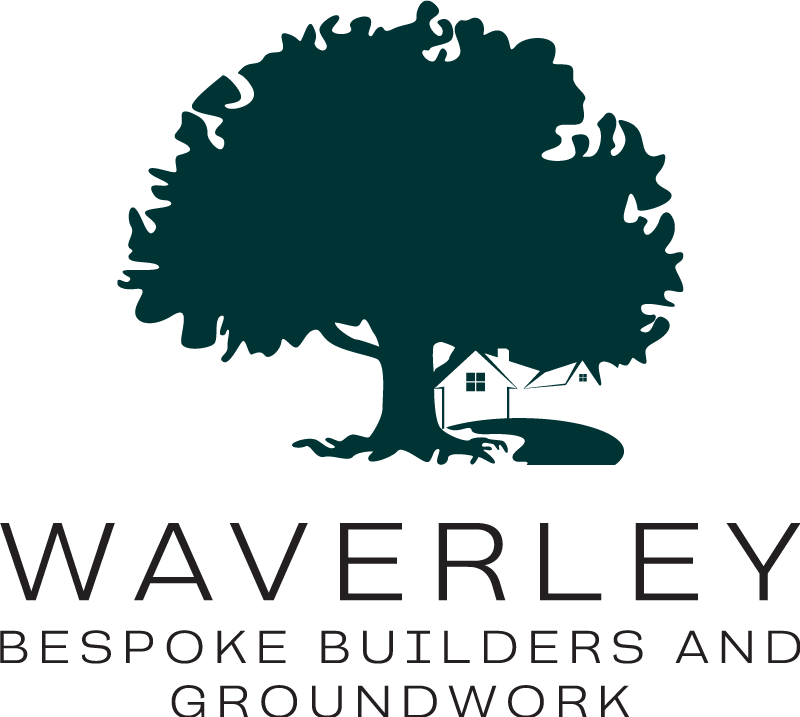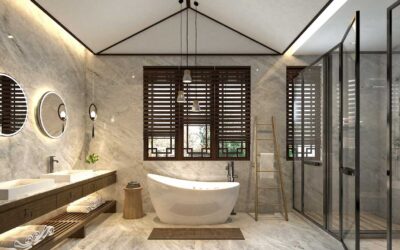Looking for a basement or cellar conversion?
BASEMENT AND CELLAR CONVERSIONS
BASEMENT AND CELLAR CONVERSIONS
Make the most of an often neglected space

Waverley Basement and Cellar Conversions
Cellars and basements can often be the most neglected and underutilised spaces in a property. However, with the right conversion, they can become highly functional and valuable spaces. This is especially true in densely populated areas where space is at a premium. At Waverley Bespoke Builders, we specialize in basement and cellar conversions and have years of experience in converting these spaces into beautiful and functional areas.
Converting a cellar or basement can be a challenging task. There are many factors to consider, such as dampness, ventilation, and natural light. These factors can be even more challenging when working with heritage properties. In these cases, there are often strict regulations and restrictions on what can be done with the property.
One of the most important considerations when converting a cellar or basement is dampness. Basements and cellars are often prone to dampness due to their location below ground level. However, this issue can be overcome by implementing the appropriate damp-proofing measures, such as tanking, sump pumps, and water-resistant insulation.
Another important consideration is ventilation. Basements and cellars tend to be poorly ventilated, which can lead to poor air quality and an increased risk of mould growth. This issue can be addressed by installing a ventilation system, such as a mechanical ventilation and heat recovery (MVHR) system. This system provides fresh air while recovering heat from the exhaust air, which can lead to significant energy savings.
Natural light is another important factor to consider when converting a cellar or basement. These spaces tend to be dark and gloomy, which can make them unsuitable for use as living areas. However, there are several solutions available to bring in natural light, such as installing light wells, light tubes, and skylights. These solutions can help to make the space feel more open and inviting.
When working with heritage properties, there are often additional challenges to overcome. Heritage properties tend to have strict regulations and restrictions on what can be done to the property. This can include restrictions on the type of materials that can be used, the size and placement of windows, and the overall design of the space. At Waverley Bespoke Builders, we have extensive experience in working with heritage properties and are familiar with the regulations and restrictions that come with them. We work closely with our clients to ensure that their vision for the space is realised while staying within the regulations and restrictions.
In newer properties, the main challenge is often the lack of character and charm that comes with heritage properties. However, this challenge can be overcome by incorporating design elements that complement the overall aesthetic of the property. For example, using exposed brickwork or wooden beams can add character and warmth to the space.
At Waverley Bespoke Builders, we offer a comprehensive range of cellar and basement conversion services. From design and planning to construction and finishing, we work closely with our clients to ensure that their vision for the space is realised. Whether you have a heritage property or a newer property, we have the expertise and experience to overcome the challenges and convert your basement or cellar into a beautiful and functional living space.

our
advice
Creating a Serene Bathroom Retreat: Design Ideas and Inspiration
Imagine stepping into a peaceful oasis every morning, a place where you can unwind and rejuvenate after a long day. A serene bathroom retreat can transform your daily routines into moments of tranquillity and self-indulgence. If you're considering renovating or...
Maximising Your Space: The Benefits of Basement Conversions
Introduction Maximising your space is a goal shared by many homeowners. Whether you're looking to create a new living area, a home office, or a dedicated entertainment space, utilising your basement can be a game-changer. Basement conversions offer a practical and...
Frequently Asked Questions
What are building regulations?
Building regulations are a set of legal requirements that ensure that any building work meets certain safety, health, and environmental standards. At Waverley, we have a team of experts who understand these regulations and are committed to ensuring that all our building work meets or exceeds these standards. We have developed a rigorous quality control process that includes regular inspections and testing to ensure that every aspect of our work meets building regulation requirements.
How do I apply for building regulation approval?
Applying for building regulation approval can be a complex process, but we are here to help. We can guide you through the process and ensure that all the necessary documentation and drawings are submitted to the relevant authorities in a timely and efficient manner. We will also liaise with the building control officer throughout the process to ensure that any issues are resolved quickly and that the project stays on track.
What is planning permission?
Planning permission is a legal requirement for certain types of building work. It ensures that the proposed work is in line with local planning policies and regulations. At Waverley, we have extensive experience in working with planning authorities and can advise you on whether planning permission is required for your project. We can also assist you in preparing and submitting planning applications and can liaise with the planning officer throughout the process.
How do I apply for planning permission?
Applying for planning permission can be a complex and time-consuming process, but we are here to help. We can advise you on the information that needs to be included in your planning application and can prepare and submit the application on your behalf. We will also liaise with the planning officer throughout the process to ensure that any issues are resolved quickly and that the project stays on track.
What is permitted development?
Permitted development is a set of building works that can be carried out without the need for planning permission. These works are subject to certain restrictions and limitations, and we can advise you on what works can be carried out under permitted development. We can also ensure that any works carried out under permitted development meet the necessary standards and regulations.
Why choose Waverley?
At Waverley, we are committed to delivering the highest quality building work while providing a truly bespoke service that meets the unique needs and requirements of each client. We take pride in our attention to detail and our commitment to delivering projects on time and within budget. We have a team of highly skilled and experienced craftsmen who are dedicated to achieving the highest standards of workmanship.
What happens? How does the process work?
We understand that every project is different, and we work closely with our clients to ensure that their individual needs and requirements are met. Our process begins with an initial consultation to discuss your project and your vision for the finished work. We then prepare detailed designs and costings and work with you to refine the design until it meets your requirements. Once the design is finalized, we begin the construction process, keeping you informed of progress every step of the way.
What is sustainable building?
Sustainable building is the practice of designing and constructing buildings in a way that minimizes their impact on the environment and maximizes their energy efficiency. At Waverley, we are committed to sustainable building practices and incorporate sustainable materials and techniques into all our building work. We also work closely with our clients to identify opportunities for energy efficiency and sustainability throughout the design process.


